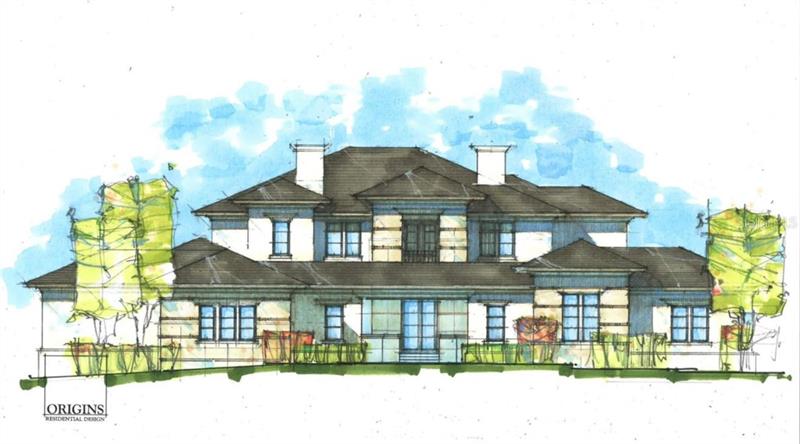Additional Rooms:
Breakfast Room Separate,Den/Library/Office,Family Room,Formal Dining Room Separate,Formal Living Room Separate,Inside Utility
Property Conditions:
Cul-De-Sac,Near Golf Course,Oversized Lot,Street Paved
Air conditioning:
Central Air,Humidity Control
Architecture Style:
Other
Interior Layout:
Built in Features,Ceiling Fans(s),Coffered Ceiling(s),Crown Molding,Eating Space In Kitchen,Elevator,High Ceiling(s),Kitchen/Family Room Combo,Master Bedroom Downstairs,Open Floorplan,Solid Surface Counters,Solid Wood Cabinets,Split Bedroom,Stone Counters,Tray Ceiling(s),Walk-In Closet(s),Wet Bar
Maintenance:
Escrow Reserves Fund,Maintenance Grounds,Maintenance Repairs,Private Road,Security
Garage:
1
Dimensions:
38x61
Characteristics:
Driveway,Garage Door Opener,Golf Cart Garage,Ground Level,Oversized
Property listed by:
Julie Bettosini, PA
Real Estate:
STOCKWORTH REALTY GROUP


